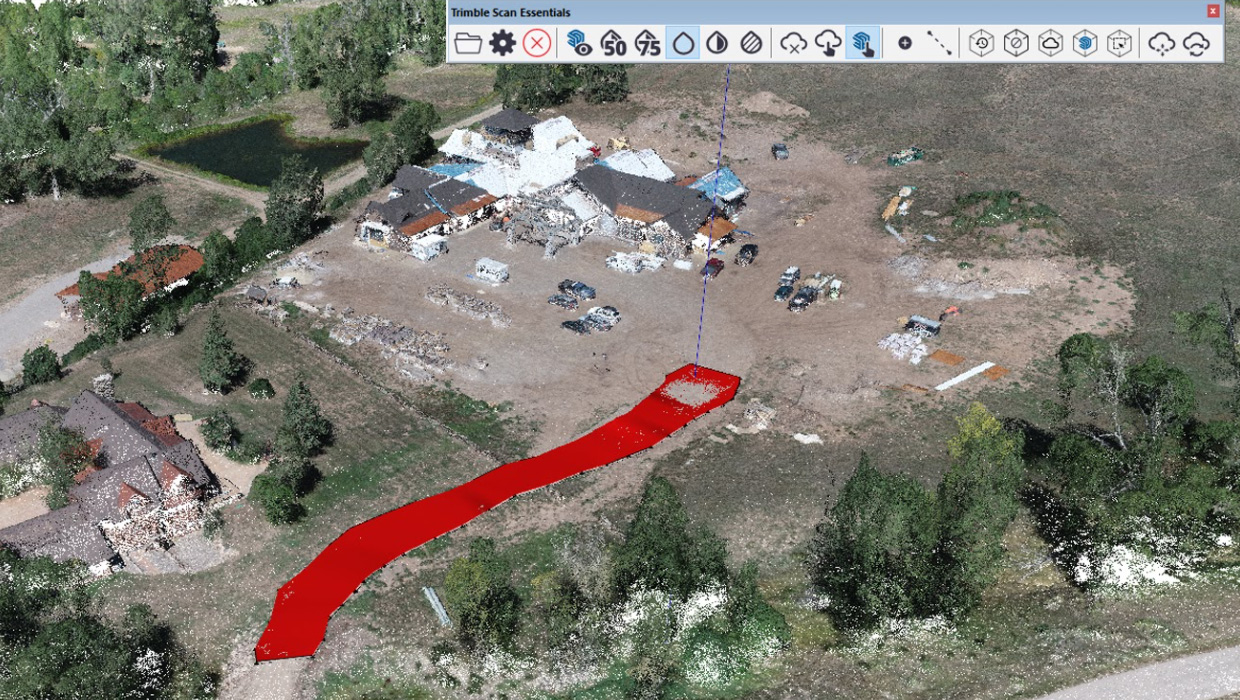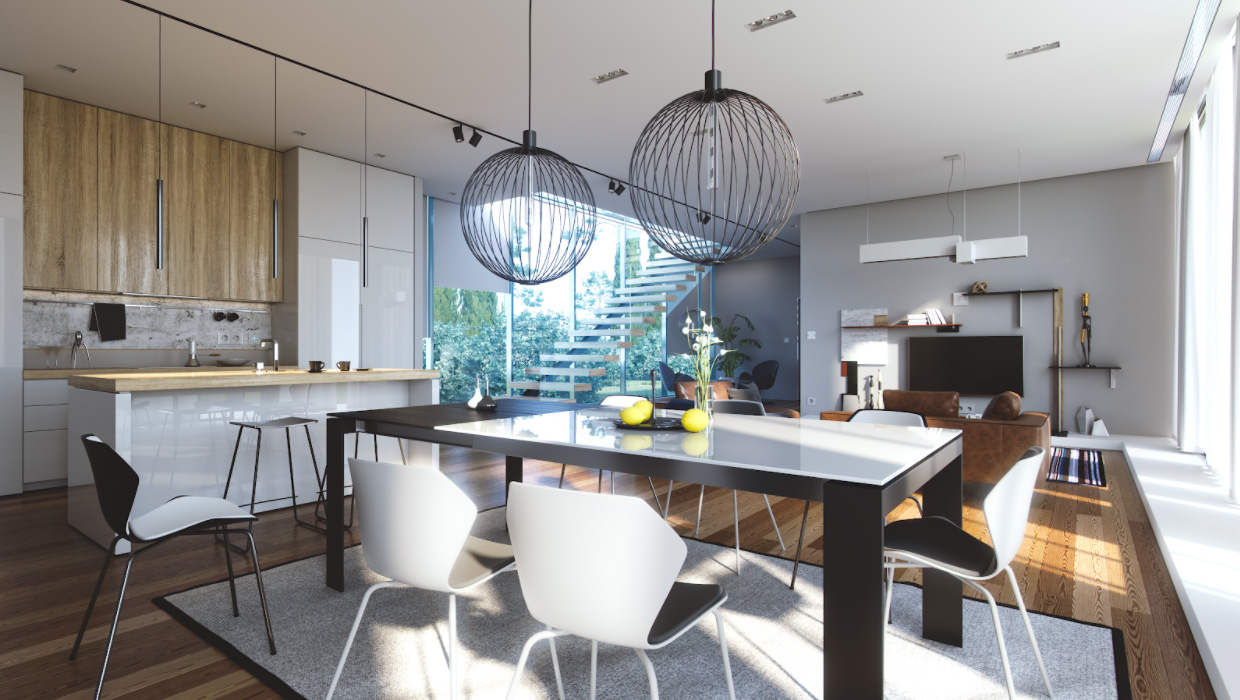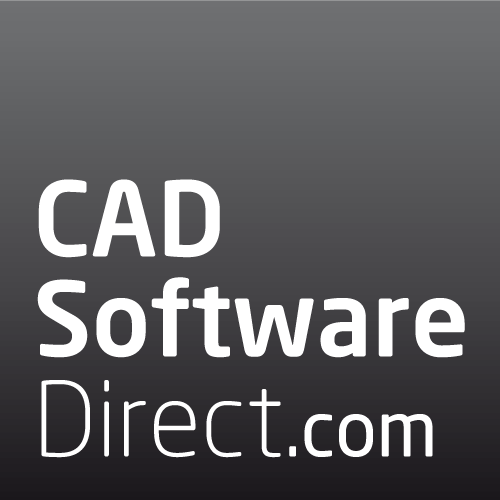SketchUp Studio Annual Subscription
SketchUp Studio is a powerful suite of tools that includes the SketchUp Pro desktop app and LayOut, as well as Scan Essentials and V-Ray. Also included is Style Builder, SketchUp Viewer for XR and Mobile apps, SketchUp for Web, and Trimble Connect for Business.
Scan essentials is available for Windows only.
Buy SketchUp Studio - Annual Subscription
SketchUp Studio is the perfect package for Architecture, Engineering, and Construction (AEC) professionals. Sketchup is a popular 3D modelling software with advanced drawing tools, real-time rendering solutions and an intuitive interface. Plus, SketchUp Studio comes bundled with V-Ray and Revit integrations to improve your workflow even further. Whether you’re an architect, landscaper, interior designer or any 3D creative, SketchUp Studio is the perfect choice for you and your business.


SketchUp Studio offers:
- Over 4 million pre-built 3D models
- Augmented reality mobile viewer
- Unlimited cloud storage
- Desktop, iPad, and web-based 3D modellers
- 2D design documentation
- Quick insights for design research
- Experience reality (XR) headset viewing
- Access to plugins for extending SketchUp's desktop functionality
- Revit Importer
- 3D rendering with V-Ray
- Model on point clouds in 3D and document in 2D
- Create real-time visualisations and photorealistic images
- Export fully rendered animations and 360° panoramas
What's Included:
- SketchUp Pro
- SketchUp for Web
- V-Ray
- Mobile Viewer
- Viewers for Experience Reality
- Scan Essentials
- Revit Integration
- Sketchup for iPad
- LayOut
- 3D Warehouse
- Extension Warehouse
- PreDesign
- Trimble Connect Business


Create
Pull in point clouds from terrestrial scans, photogrammetry, lidar sensors, mobile mapping, and drone captures to build your design accurately.


Visualise
Bring your ideas to life with photorealistic renders, animations, and panoramas.


Communicate
Communicate with project stakeholders who use Revit to create deliverables.


Collaborate
Share ideas with clients, make edits on the fly, and drastically shorten project timelines — either in the office or remotely.
Our Favourite Sketchup Studio Features
Design Across Devices
You choose how and where to work. Model across devices and jet set – or jet home – with every file you need. Work across your desktop, laptop or iPad, depending on what you need.


SketchUp for Desktop, Web and iPad
An easy-to-use interface with intuitive tools for designing in 3D. SketchUp Pro features PreDesign, an early-stage research tool that provides designers of buildings, outdoor spaces, and master plans with the information they need to properly factor climate insights into their initial concepts. PreDesign improves the end result by better-informing designers with accurate information to influence preliminary solutions.


New Graphics Engine
SketchUp Studio now takes advantage of emerging hardware and software technologies, providing notable improvements in file navigation and responsiveness.


Ambient Occlusion
A new face style that adds visual emphasis to the way edges and faces interact in your models, providing depth and realism within SketchUp.


Terrain and Mesh Generation
The update allows you to bring in real 3d locations to see how your model will sit on the terrain, whether that’s a bumpy field or a steep hill; this update lets you view your model in the real world.


Ladder Leaning Inference
Ladder Lean Inference allows items to accurately lean against walls. When placing items, SketchUp 2024 adds an “X” when the geometry you’re rotating intercepts the face of the object you want it to lean again. In our tests, we did find this could be difficult at first, but this is the best way to use this feature:
Revit Importer for SketchUp
The Revit import feature within a Studio subscription allows you to accurately and efficiently convert your Revit models into SketchUp geometry for deeper collaboration across project phases, teams, and stakeholders. Various workarounds exist to export Revit models to SketchUp, but this importer saves the most time, is more accurate in geometry conversion, and leads to much lighter models.
By preserving model structures between Revit and SketchUp – Revit families and layers neatly translate to groups, components, and tags in SketchUp. You can save hours or even days of model cleanup and progress your project with accuracy. A smoother transition between design phases allows you to focus on what’s essential - fine-tuning your vision.
V-Ray for SketchUp
V-Ray for SketchUp is a photorealistic, physically-based rendering solution that helps designers better visualise their models. Additional features include real-time rendering capabilities with V-Ray Vision. Also included as part of V-Ray for Sketchup is Chaos Cosmos — a high quality and curated render-ready content platform is also part of the offering. Users can directly download content into Sketchup, drastically increasing efficiency without impacting performance.
Finally, V-Ray for SketchUp Studio also gives you access to Chaos Cloud and Chaos Credits, which enables users to do fast rendering by sending render jobs over to Chaos' super-computers for processing. High-quality rendering usually takes a lot of computation resources and will run much slower with a lower-spec machine. Chaos Cloud credits are used to ‘pay’ for the cloud renderings. We're including 20 Chaos Cloud credits for new SketchUp Studio subscribers to get customers started within the first 90 days of their subscription. The 90-day period begins when the subscription is assigned to an end-user. If you’re an existing Studio subscriber, the 90-day period begins today. Cloud credits do not transfer to other users. These credits are not available in a trial.
LayOut
The same easy-to-use UI and tools, but for designing in 2D. LayOut helps you show your client that you’ve captured what you have discussed, and move the project forward confidently. Never wonder if your drawings are clearly communicating what your intentions are. Clearly call out materials, lengths and details to your contractor, builder, or interior designer. Easily explain the intricate detail of one model, and show real-world scale all on one page.

Scan Essentials
Scan Essentials for SketchUp is the most complete point cloud solution for modelling from scan data. This plug-in allows you to easily import point clouds, view them, and model directly on the points during model creation via SketchUp’s native toolbox. Whether you import data from terrestrial scans, mobile mapping, photogrammetry, lidar sensors, or drone captures, the Trimble Scan Essentials plug-in makes your job easy and fast.
What makes this solution unique for SketchUp users in comparison to other point cloud applications is that Scan Essentials:
- Uses SketchUp’s native toolbox, converting scan data to models by snapping directly on the point clouds to ensure precision.
- Supports very large point clouds without slowing down your SketchUp model.
- Is intuitive to use with an easy learning curve.
- Works with universal scanning file formats such as RWP, LAS/ LAZ, TZF, E57, recently added PLY (scanning from mobile devices such as iphone 12 and ipad pro).
- Has an unique LayOut integration, exporting point cloud to LayOut and 2D documentation.

Plus...
- Trimble Connect to coordinate building models with stakeholders
- Virtual and Augmented Reality apps to tour models with clients or on site at 1:1 scale
- SketchUp for Web to model anything, anywhere, without installing anything
Whatever your project goals, SketchUp Studio helps you analyse how to improve your project, and spend less time worrying about whether you're on track.
| Brand | SketchUp |
|---|---|
| Delivery Type | Digital Delivery By Email |
| Processing Time | 1 Working Day |
SketchUp Pro (Minimum Specification)
- 1GHz CPU
- A discrete Graphics Card (Separate from CPU)
- 4GB RAM
MAC OS 12-14 (15 currently not supported)
- 2GHz Processor
- 4GB RAM
- A non-Intel Graphics card
VRay for SketchUp Requirements
- 8GB RAM
- Discrete GPU
MAC OS 10.15+
- 8GB RAM
Scan Essentials
- Windows Only extension
- 2.8 GHz Processor
- 16GB RAM
- OpenGL 3.3 compatible with minimum 1 GB VRAM or OpenGL 4.4 with 3 GB of VRAM





