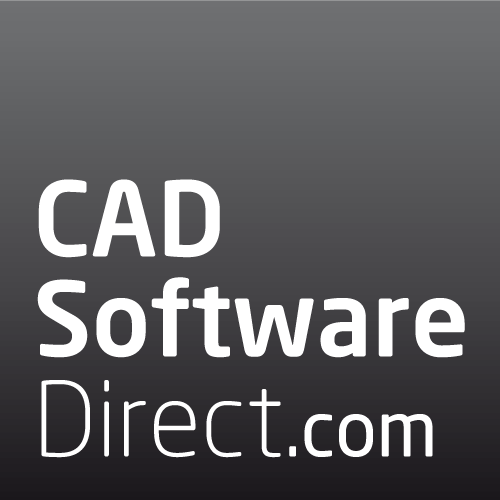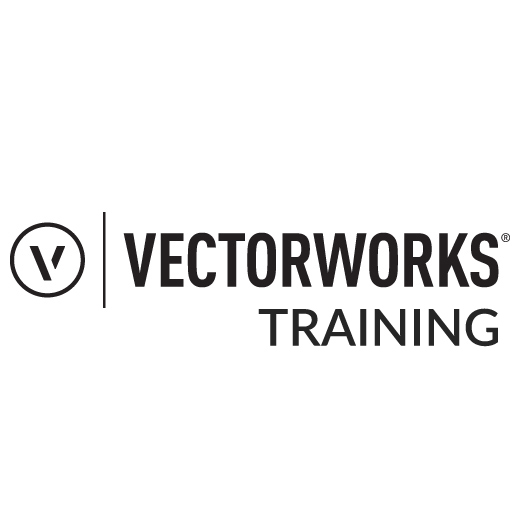Vectorworks Move to 3D (1 Day Training Course)
CAD Software Direct provides a wide variety of training courses at our partner's offices in Newbury, for all levels of ability.
This course is suitable for those who have been using Vectorworks and never dared to venture into the third dimension. The course is not aimed at any specific design discipline, but looks at the fundamentals of modelling in 3D whether that be a custom roof, a pergola, a tensile fabric structure or piece of furniture.
Students intending to move into the world of BIM (Building Information Modelling) will find the ability to model custom objects with Vectorworks invaluable.
Course Agenda
- Understand 3D Viewing Tools
- Create Extrudes and Sweeps in a multitude of forms
- Use the Taper Face and Deform tools to create just about anything
- Model with the interactive Push/Pull and automatic plane detection functionality
- Create detail with Fillet and Chamfer tools
- Use the interactive modelling tools, such as Subdivision Modelling and Deform.
- Face NURBS modelling without fear, to create more fluid, organic shapes
Find out which tools already draw in 3D without you knowing it and find out how to model those extra things you need for your design. We will also look at a basic introduction to rendering 3D drawings (OpenGL—available on every Vectorworks licence). (Garden Designers and Architects please note that this course does not cover site modelling as there is just too much to cover in one day in a group session).
All training is provided at our training locations, unless otherwise agreed.
Please consult our training dates page for more information and/or contact us for specific availability.
| Brand | Vectorworks, Inc. |
|---|

